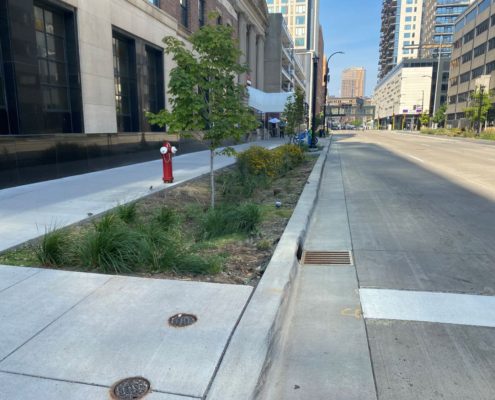
The City of Minneapolis is reconstructing seven blocks of 4th Street, which includes replacement of streets, sidewalks, and driveway entrances. This street is a busy one-way, 3-lane corridor with signals and houses three historic public buildings Minneapolis City Hall, the Central Library, and the Hennepin County Family Courthouse, escalating the need for pedestrian and bicyclist safety with a focus on ADA compliance.
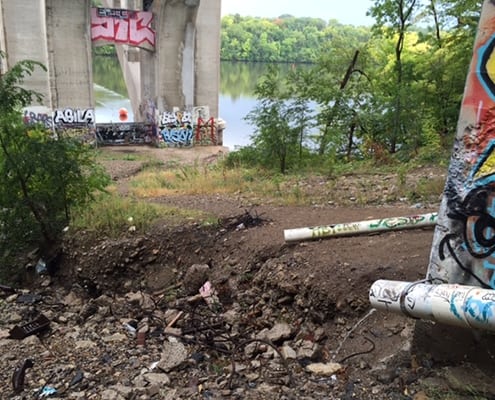
The Ford Parkway Bridge over the Mississippi River, also known as the Intercity Bridge, provides an important connection between Saint Paul and Minneapolis. Construction of the bridge was in 1927 and is on the National Register of Historic Places.
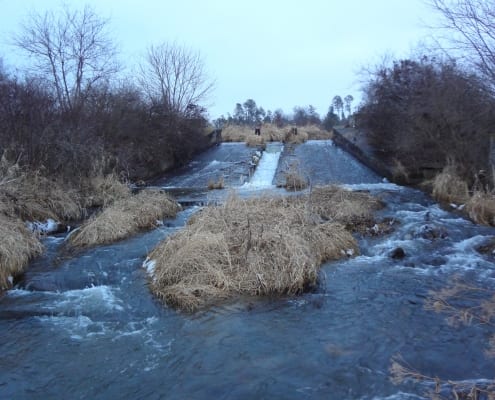
Rani was contracted to bring the concept design to final construction, developing a complete set of design plans, specifications, construction cost estimate and obtain all necessary permitting.
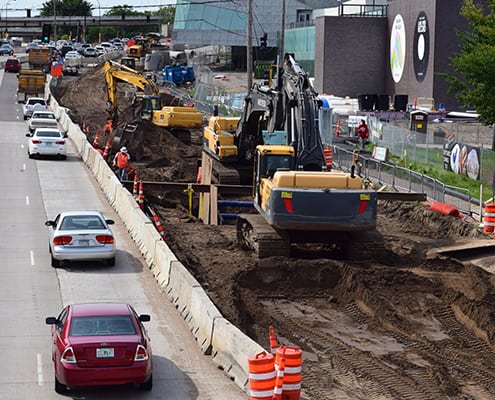
Located directly above the Lowry Tunnel, this ¾-mile corridor was a critical and highly congested connection among downtown, Uptown and the north side of Minneapolis.
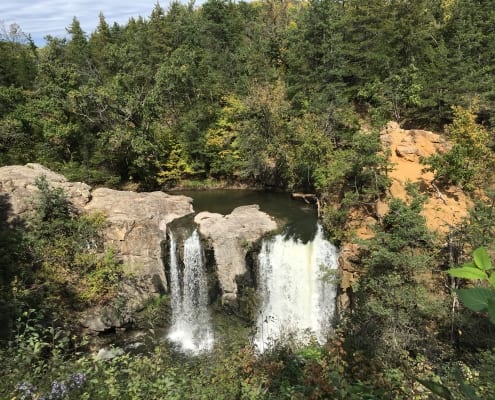
MnDOT required preparation of a layout and final plans, special provisions and associated tasks for ADA improvements along TH 19 and 71, the conversion of TH 19 into a Two-Way Left Turn Lane and comprehensive analysis and design of drainage infrastructure to alleviate recurrent flooding in the area.
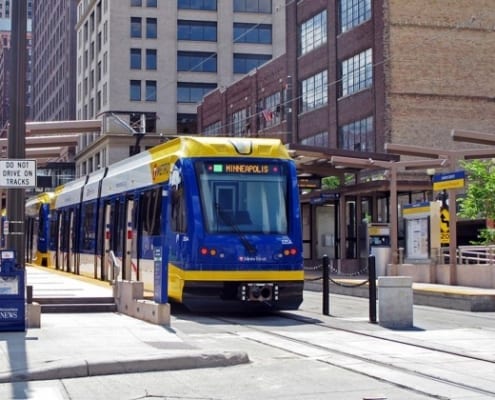
Rani is providing input to the Metropolitan Council to help establish and maintain an efficient and thorough document control process for the project, perform preliminary engineering that includes water resource analysis and track and signal analysis, and right-of-way tracking and mapping.
