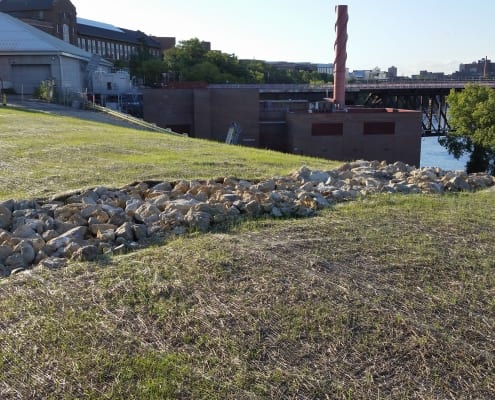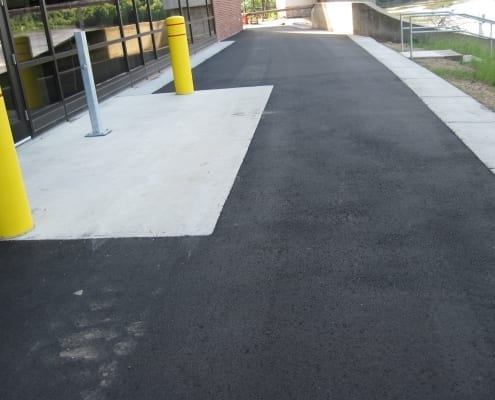PROJECT DETAILS
Client: University of Minnesota
Location: Minneapolis, MN
PROJECT DESCRIPTION
The University of Minnesota upgraded and improved the existing campus power plant. Rani was responsible for the complete site design of the project. Abundant existing utilities throughout the entire project site made utility design, relocation, and coordination a crucial task. A large grade change from the top of the bluff down to the site made access to the site challenging and a variety of driveway options were investigated. Retaining walls of up to 40’ in height were designed to help maximize the space required for the power plant.
RANI SOLUTION
Rani designed and produced plans, specifications and cost estimate for this project.
Professional services included:
- Provided client with multiple options for driveways and site access, which was complicated by the extreme grade changes on site.
- Complete topographic survey.
- Extensive research of the numerous existing utilities on site.
- Coordination of geotechnical engineering.
- Opinions on probable cost of construction.
- Final site design including new driveways and parking areas, stormwater management, utilities, and grading.
- Design of retaining walls, up to a peak height of 40’.
- Coordination of geotechnical and testing work involved with soils corrections and hazardous material testing and abatement for asbestos, mercury, and coal dust.
This project won the Gold Medal in the energy category at the 2018 ACEC Texas Engineering Excellence Awards.





