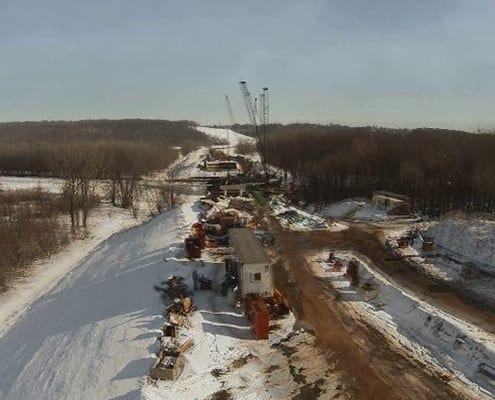PROJECT DETAILS
Client: Minnesota Department of Transportation – District 7
Location: New Ulm, MN
PROJECT DESCRIPTION
MnDOT requested a preliminary design and geometric layout for TH 14 and TH 15 from Broadway to east of the Junction of TH 14 and 15. The proposed project was intended to improve the overall safety and efficiency of the Trunk Highway 14 and Trunk Highway 15 intersection, as well as replace the aged bridges along the TH14/15 corridor in New Ulm, Minnesota. The preliminary design layout consists of a three-lane urban section and a two-lane rural section of highway. As a subconsultant on the design team, Rani was responsible for leading the drainage analysis and design for these preliminary alternatives.
RANI SOLUTION
Rani provided a hydraulic design and analysis memo for each of the design alternatives. This work included identifying drainage areas, possible pond locations and sizing the proposed ditches and culverts. Rani assisted in the design of a preliminary geometric layout from Broadway to the Front Street bridge and provided a hydraulic and hydrologic analysis and design for the project. The design team developed a geometric layout and drainage plan using City of New Ulm, MnDOT, MPCA, AASHTO, and FHWA standards.
Professional services included:
- Watershed delineation and hydrologic analysis
- Comprehensive modeling of entire contributing watershed
- Identification of stormwater pond needs and recommended locations
- Preliminary pond, ditch, and culvert design and sizing
- Pond outlet design to meet rate control requirements
- Hydraulic design and analysis memo
- Drainage Overview Map and Layout
- Coordination with roadway design team and MnDOT
- Geometric layout for Broadway to Front Street bridge
- Preliminary ADA improvements





