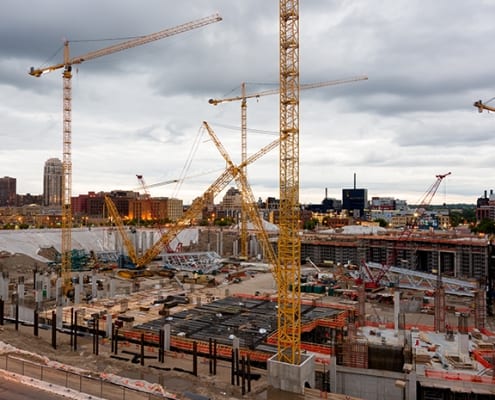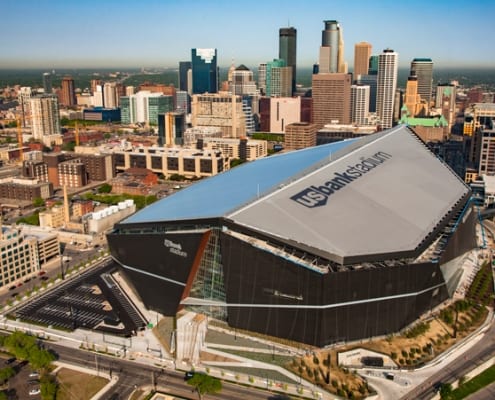PROJECT DETAILS
Client: Metro Sports Commission
Location: Minneapolis, MN
PROJECT DESCRIPTION
The new home of the Minnesota Vikings, U.S. Bank Stadium was built on the site of the former Hubert H. Humphrey Metrodome plus additional adjacent land that had been acquired for the project in Minneapolis, Minnesota. At full capacity, attendance equals the population of the 8th largest city in Minnesota. The 1.75 million square foot stadium provides several unique features including the largest transparent ethylene-tetrafluoroethylene (ETFE) roof in the nation and five 95-feet high pivoting glass doors that open to a nearly three-acre plaza / urban park in downtown Minneapolis.
RANI SOLUTION
Rani worked on this large project as part of a civil engineering design consortium consisting almost entirely of local small businesses. The civil engineering design team included EVS, Greenway, HZ United, Pierce Pini, HTPO and SEH. Rani’s role was to lead the Utility Design and Coordination Task.
The project site contained 29 different utility companies, some with multiple services. Existing service to the Metrodome had to be maintained while construction of the new stadium began. Utilities encountered included: a 13.8 KV Xcel service that had to be relocated; 54” city sanitary sewer; 12” gas main; 8” and 12” water mains; multiple communication fiber banks and lines (some difficult to locate because of the depth); and steam and chill lines. Locating & maintaining location marks was difficult due to the weather (snow). Much of the current traffic structure and conduit was to be removed and replaced as part of the reconstruction in the area. Existing easements and permits had to be investigated. Coordinating location of the new stadium utilities was challenging due to the limited space available for installation.
Professional services included:
- Utility Coordination
- Utility Design
- Record Drawing Preparation
- Preparation of Specification
- Value Engineering Review and Advice





