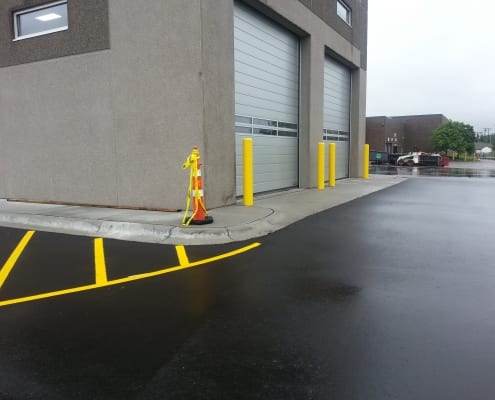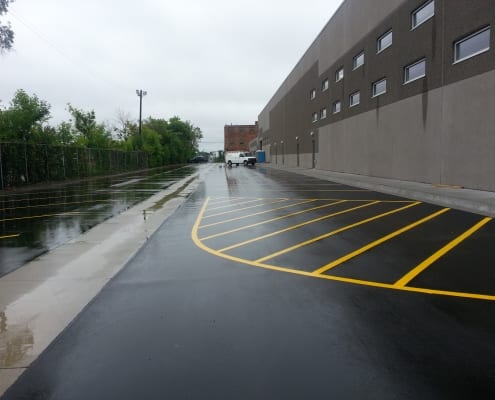PROJECT DETAILS
Client: Metro Transit
Location: Saint Paul, MN
PROJECT DESCRIPTION
Metro Transit’s Overhaul Base Facility on Cleveland Avenue in Saint Paul needed a renovation. The facility is where buses are overhauled when they reach the halfway point of their lifespan or involved in a collision. Originally built in 1981, the project consisted of renovations of the existing building and site along with a building expansion for a paint booth.
RANI SOLUTION
Rani provided survey, civil engineering and structural engineering.
Professional services included:
- Developed structural plans and specifications for the building addition: footings, slab on grade and ceiling and wall members. Renovation of existing building including design of mezzanines and bus access lintels.
- Developed site plans and specifications: approved site plan, grading plan, erosion control plans, demolition plans, site utility plans and details.
- Reviewed civil and structural cost estimates.
- Provided design plans and a detailed construction cost estimate
- Designed two conceptual site plans with options to increase parking and provide better traffic flow.
- Stormwater management plans: hydrologic calculations, Best Management Practices and Stormwater Pollution Prevention Plan.
- Accommodated pedestrian movement and ADA requirements in the design.
- Provided analysis of bus and delivery truck movements through the site.
- Coordinated with Metro Transit for comments and approvals.
- Supplemental topographic survey to update the existing boundary/topographic survey





