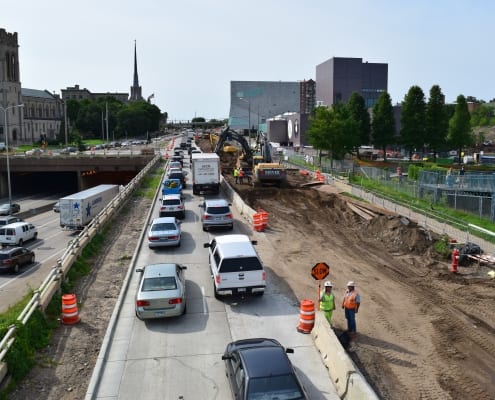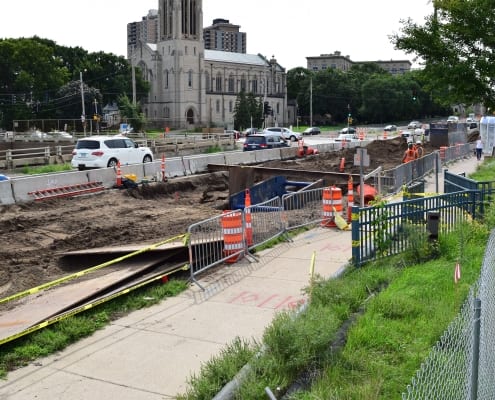PROJECT DETAILS
Client: City of Minneapolis
Location: Minneapolis, Minnesota
PROJECT DESCRIPTION
Located directly above the Lowry Tunnel, this ¾-mile corridor was a critical and highly congested connection among downtown, Uptown and the north side of Minneapolis. The corridor provides direct access to many businesses and institutions including the Walker Art Center, Loring Park, Hennepin Methodist Church, St. Mark’s Episcopal Cathedral and the Basilica of Saint Mary.
RANI SOLUTION
RANI redesigned the aging stormwater system, provided erosion control and concrete jointing services. The tight corridor along the Lowry Tunnel posed many challenges, including drastic elevation changes, construct-ability issues associated with deep structures and connections to large existing stormwater structures. More than 100 manhole structures were designed with approximately 2 miles of pipe.
RANI provided survey and civil design services to develop a stormwater management plan, erosion control plans, and concrete jointing plans as part of reconstruction of the Hennepin-Lyndale Avenue intersection.
Professional services included:
- Topographic survey of utilities, intersecting roads and 30 feet into adjacent properties
- Stormwater management system design, including storm sewer design calculations and modeling using GEOPAK
- Erosion control plans
- Concrete jointing plans
- Preparing construction plans, profiles and specifications
- Preparing the construction cost estimate





