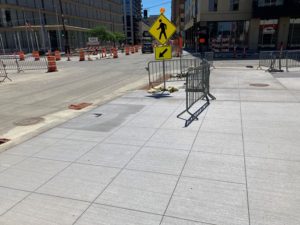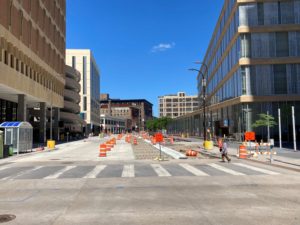PROJECT DESCRIPTION
The City of Minneapolis reconstructed a seven-block section of 4th Street, which included replacing streets, sidewalks, and driveway entrances. 4th Street was a busy, one-way, three-lane corridor with signals. It was home to three historic public buildings, Minneapolis City Hall, the Central Library, and the Hennepin County Family Courthouse, which increased the need for pedestrian and bicyclist safety with a focus on ADA compliance. The project aimed to provide expanded sidewalks on both sides of the corridor, while a separate 2-way bicycle trail was provided on the north side. Pedestrian amenity zones, which allowed for trees, street lighting, and other amenities, were created between the vehicle travel lanes and the sidewalk/bicycle trail. The project’s final design met both current MnDOT and City of Minneapolis standards.
RANI SOLUTION
Rani Engineering provided the final design for ADA-compliant pedestrian and bicycle ramps at the intersections, storm sewer design, BMP design, and stormwater pollution prevention plan for this 2021 and 2022 construction project.
Professional services include:
- Update and supplement the existing topographic survey of the seven-block project area, adding 3,000+ surface points and drainage structure information for 35 structures.
- Modeling the existing stormwater system and design of the proposed stormwater system for a road design that involves curb relocation to increase pedestrian and bicycle space while decreasing vehicular space.
- Intersection design to comply with ADA standards and best practices while incorporating the two-way bicycle trail and associated ramps for twenty-four corners within the project corridor.
- Design of stormwater Best Management Practices (BMPs), which consisted of small bio-infiltration basins, including pre-treatment devices at the curb cut inlets.
- Prepared Stormwater Pollution Prevention Plan (SWPPP) and erosion and sediment control plans.



