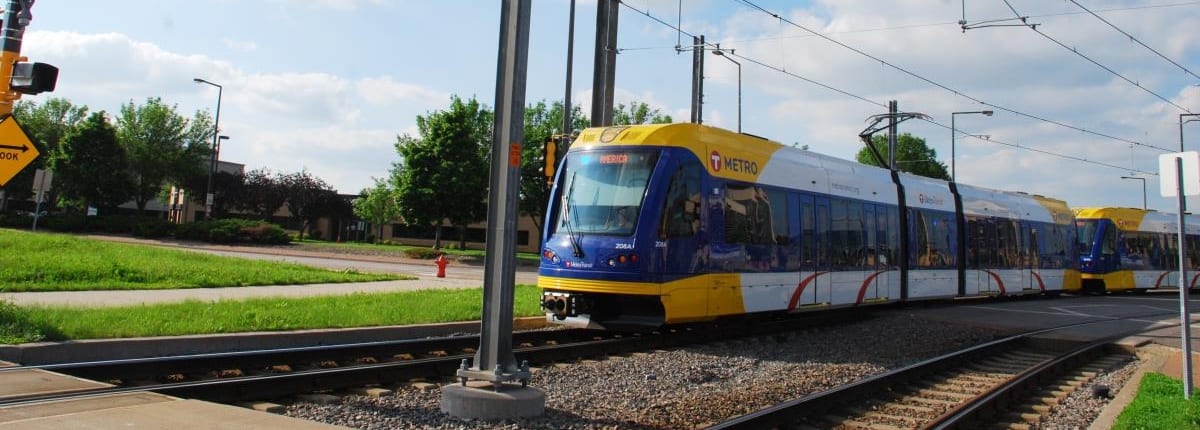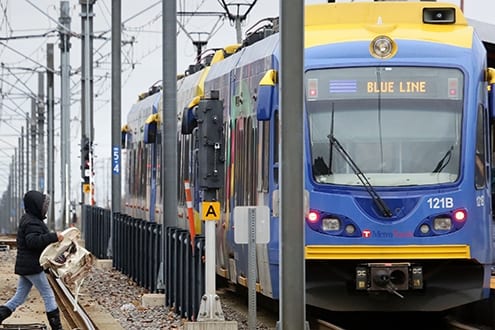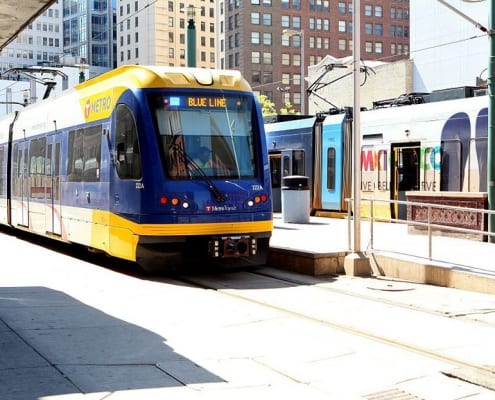PROJECT DETAILS
Client: Metropolitan Council
Location: Hennepin County, Minnesota
PROJECT DESCRIPTION
The METRO Blue Line Extension will provide transit improvements in the highly traveled northwest area of the Twin Cities. The Blue Line Extension will operate northwest from downtown Minneapolis through north Minneapolis, Golden Valley, Robbinsdale, Crystal, and Brooklyn Park. The proposed alignment is primarily at-grade and is about 13 miles of double track. It will have up to 11 new stations in addition to Target Field Station. The line will connect to the METRO Blue Line and METRO Green Line, the future METRO Green Line Extension, BRT on the METRO Red Line, the Northstar commuter rail line, and local and express bus routes. Service is to begin in 2022.
RANI SOLUTION
Rani is providing input to the Metropolitan Council to help establish and maintain an efficient and thorough document control process for the project, perform preliminary engineering that includes water resource analysis and track and signal analysis, and right-of-way tracking and mapping.
Professional services included:
- Preparing the surveying and base mapping required; augment project base map
- Providing land surveying services for precise location and mapping of existing and proposed rights-of-way, proposed easements, and land boundaries defining the project limits
- Developing an approach to water resources and stormwater designs for the project that provides solutions to address the limited right-of-way, flat grades, existing utilities, environmental considerations, and the requirements and concerns of the permitting agencies and municipal partners located along the project limits
- Providing analysis to identify general locations of signal buildings and to prepare preliminary design for the LRT signals
- Hydrologic and hydraulic modeling of the light rail corridor to determine existing and proposed runoff rates and volumes.
- Designing water quality BMPs including wet ponds, infiltration basins, filtration basins, tree trenches and underground storage facilities.
- Producing drainage volume that included removals, drainage plan and profiles, and BMP grading plans.




